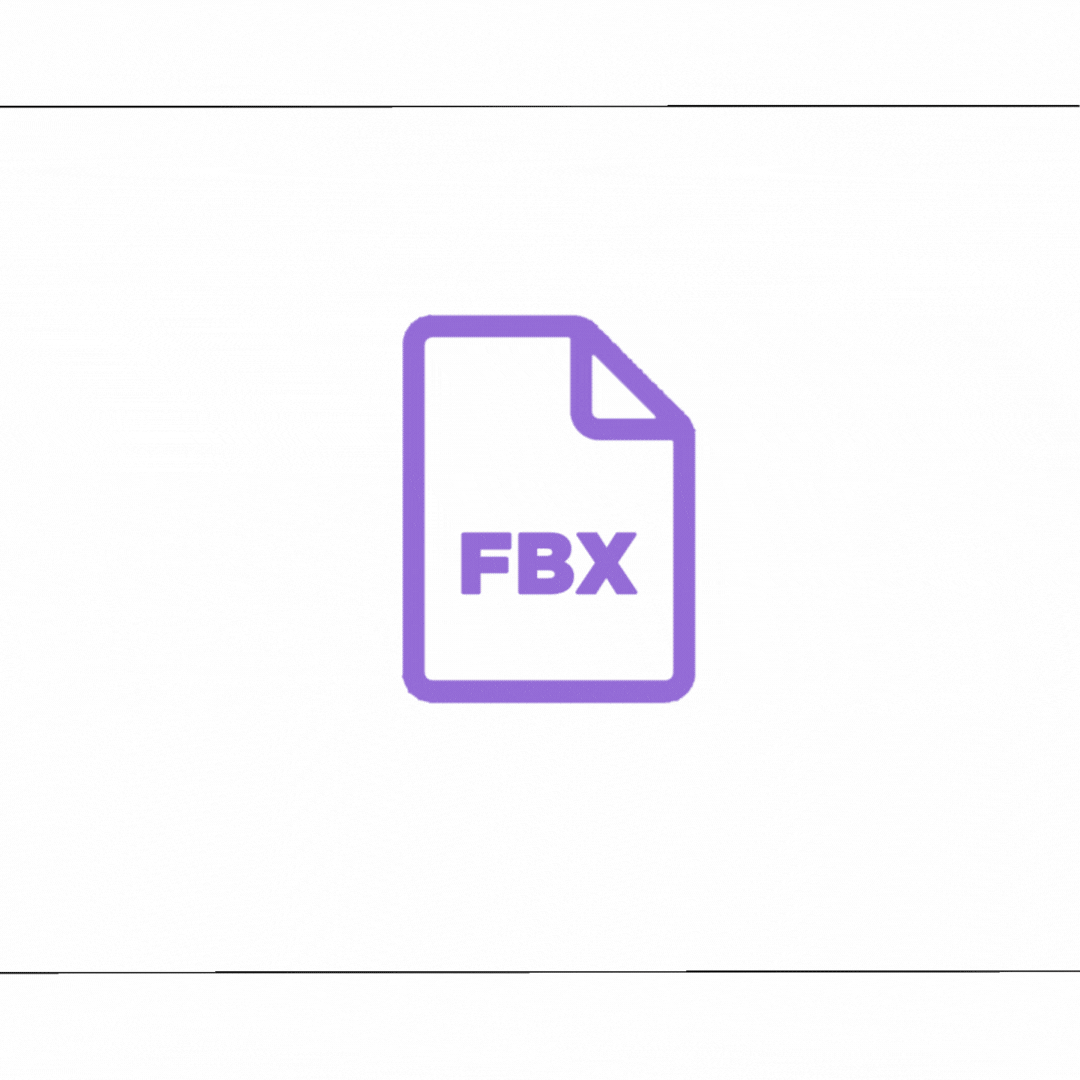Design Made Easy | Streamline Your Projects with CAD & BIM Downloads 💧
Monday 25 August 2025
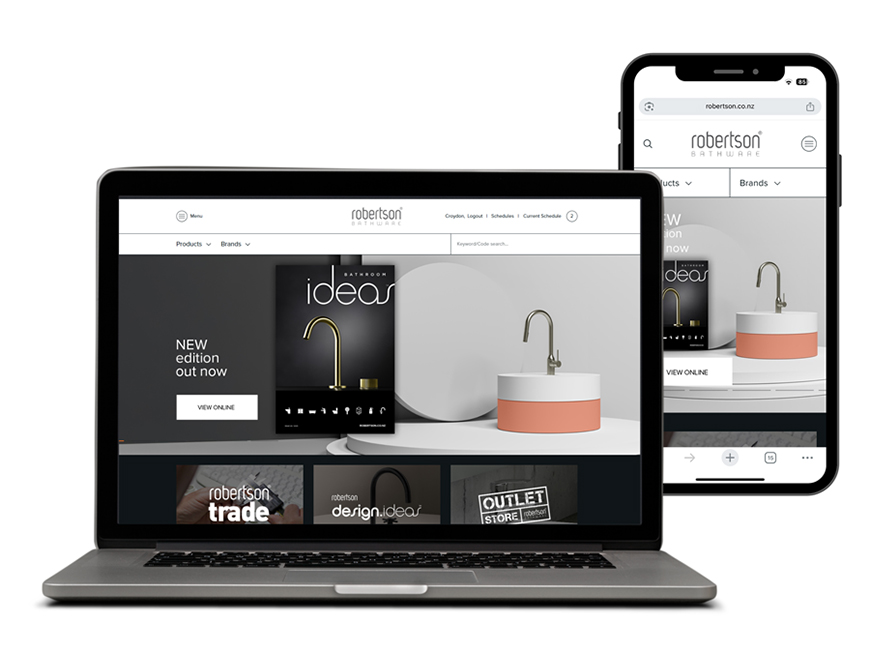
We’ve made your design process even easier. Robertson Bathware product pages now include downloadable CAD & BIM files, giving you instant access to the specifications you need. Whether you’re creating 2D drawings, detailed 3D models, or managing a full building project, our files are tailored to support architects, designers, and specifiers at every stage.

Individual Products
Find CAD & BIM files directly on each product page. Simply scroll down to the CAD / BIM FILES tab and download the files you need, or grab them all at once.
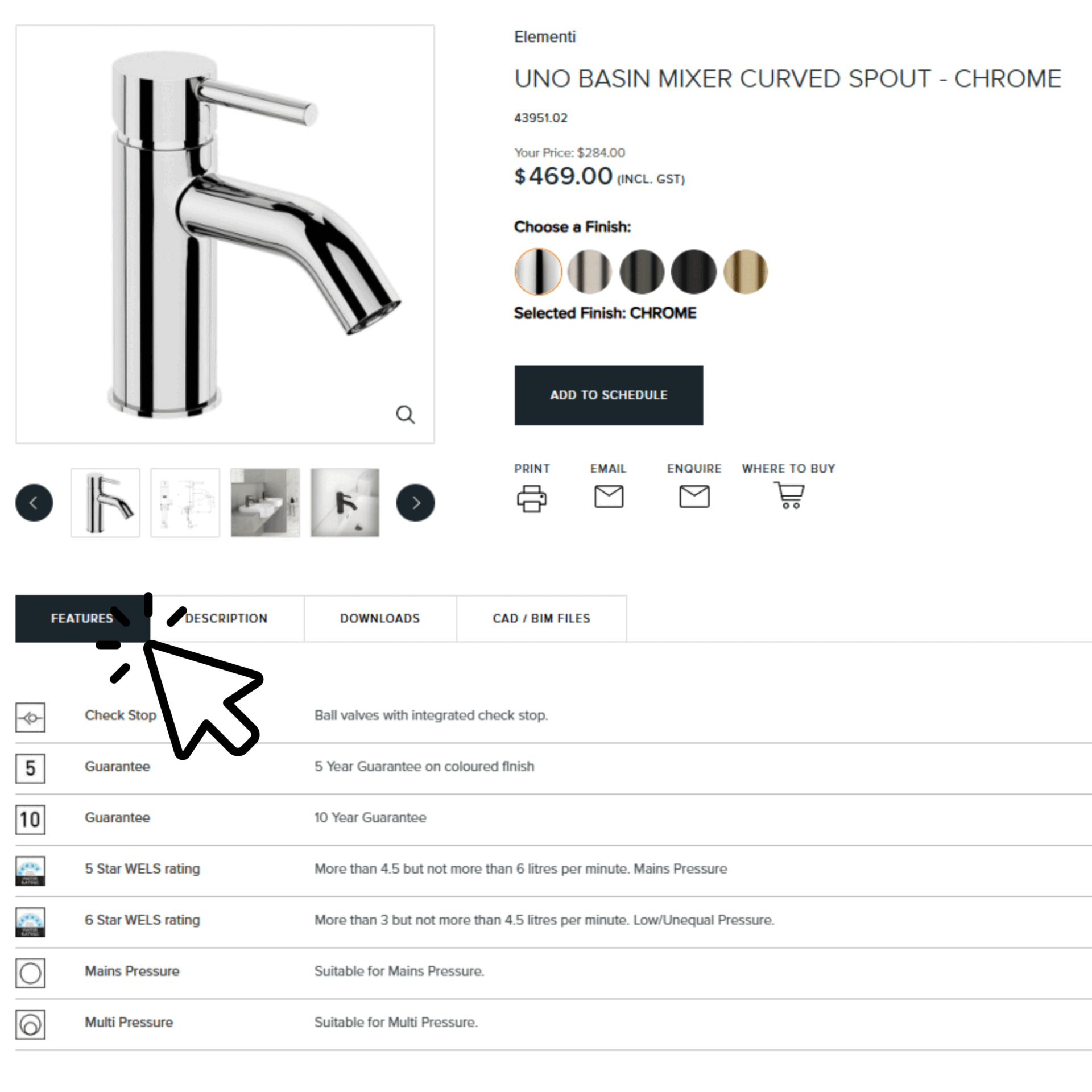

By Collection
Need files for an entire collection? Navigate to a category, click on the left-hand side 'Download CAD/BIM Files', enter your email, and access everything in one go.
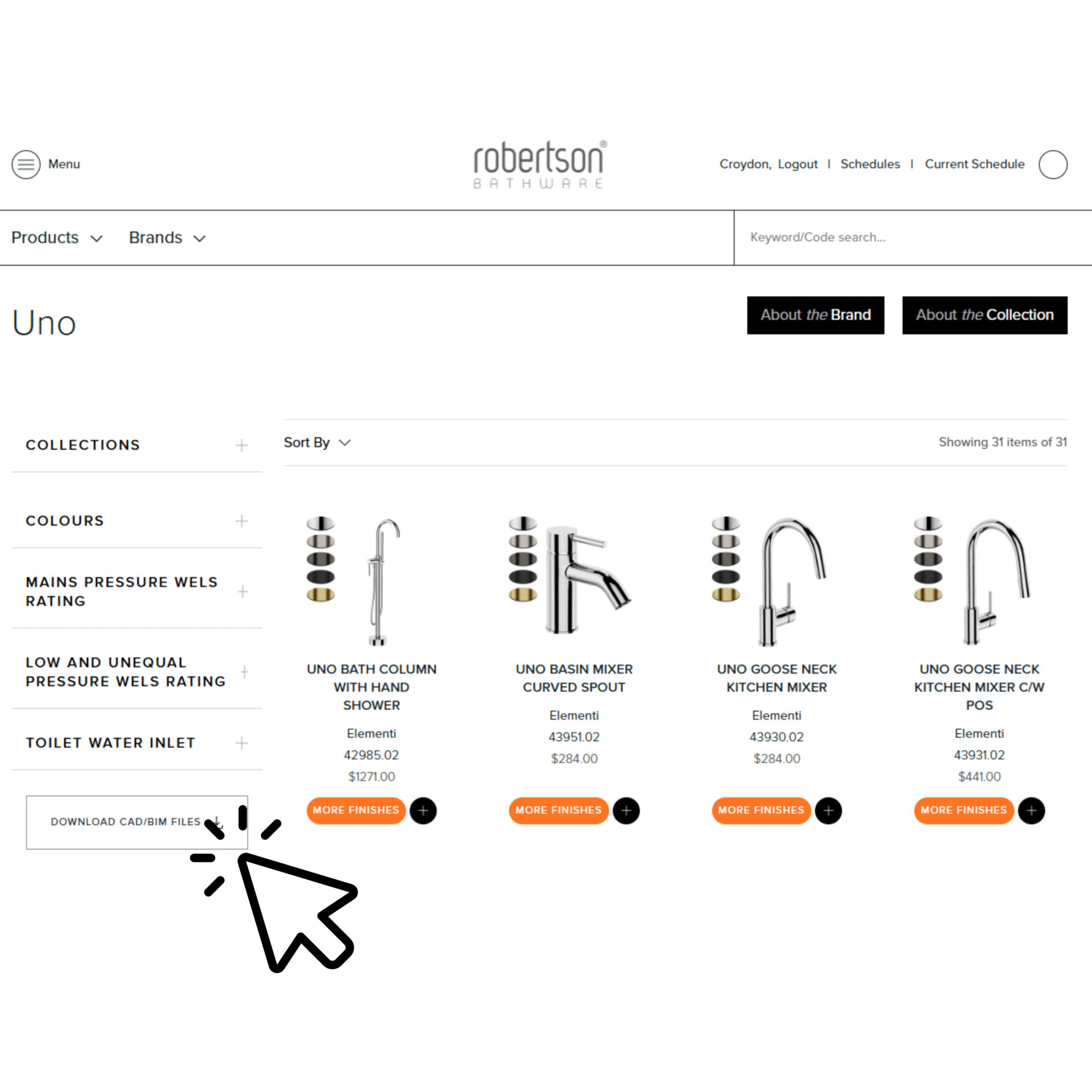

Your List
Build your own project list, then download spec sheets and CAD/BIM files together in one simple step for a personalised design experience.
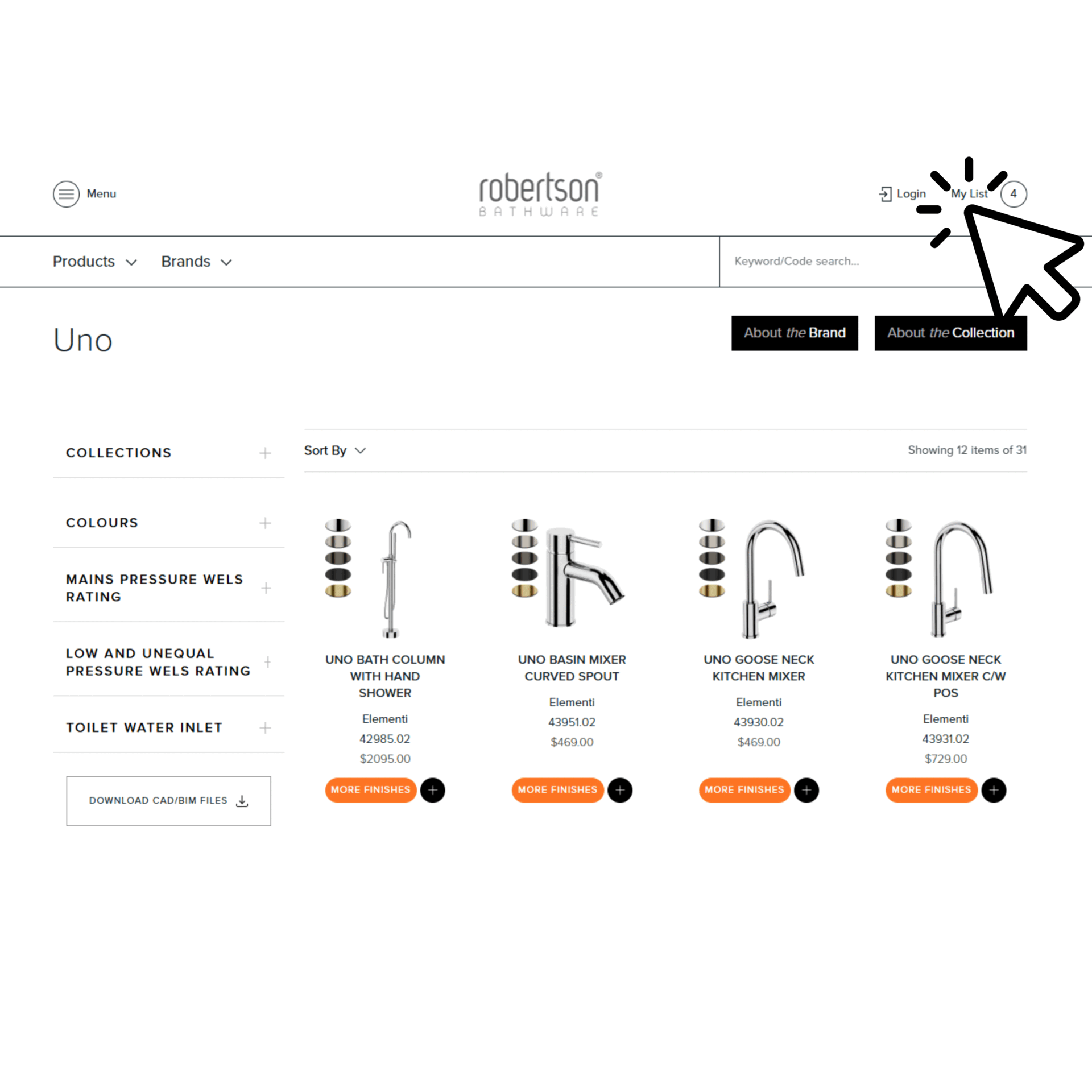

More Options
With an array of CAD & BIM files used by designers internationally, we are continuously updating our files ranges.
