Accessible Toilet Design: Key Requirements & Layouts
Thursday 06 November 2025
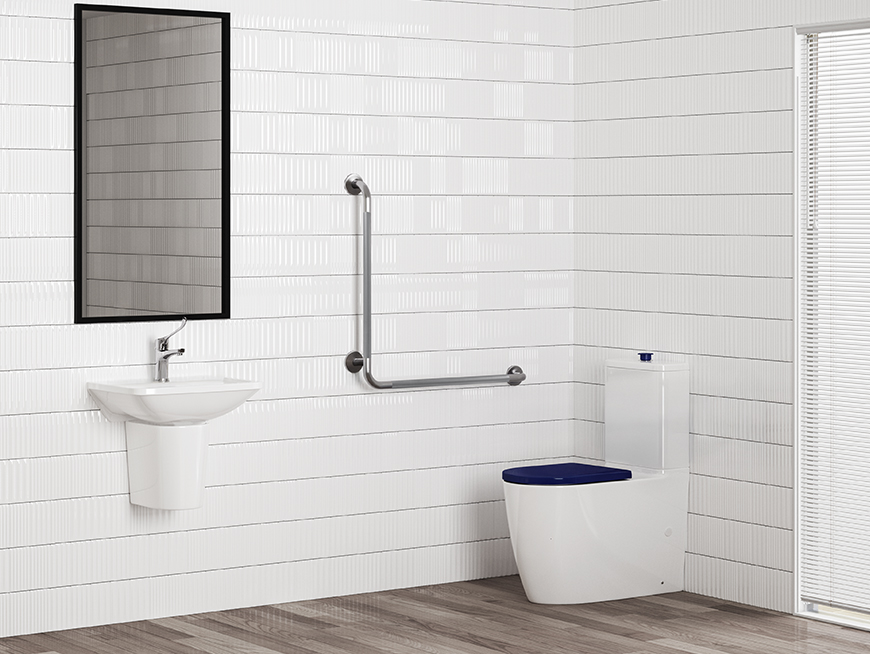
Creating spaces that accommodate everyone is a fundamental aspect of modern design. Accessible toilets, often called disabled or handicap toilets, play a critical role in ensuring that individuals with disabilities can use facilities independently and with dignity. This article explores the key aspects of designing accessible toilets, including regulations, dimensions, and layout.
Accessible toilets are specially designed to meet the needs of individuals with various disabilities. They provide the necessary features to ensure comfort and safety, such as grab bars, appropriate toilet height, and enough space for wheelchair maneuverability. These features are essential for those who rely on mobility aids or require additional support.
Key Regulations and Requirements
Disabled Toilet Height Regulations
One crucial regulation involves the height of the toilet seat. According to accessible toilet requirements in New Zealand (NZ), the ideal seat height should be between 460mm and 480mm. This range allows for easier transfers from a wheelchair to the toilet seat and vice versa.
Accessible Toilet Dimensions
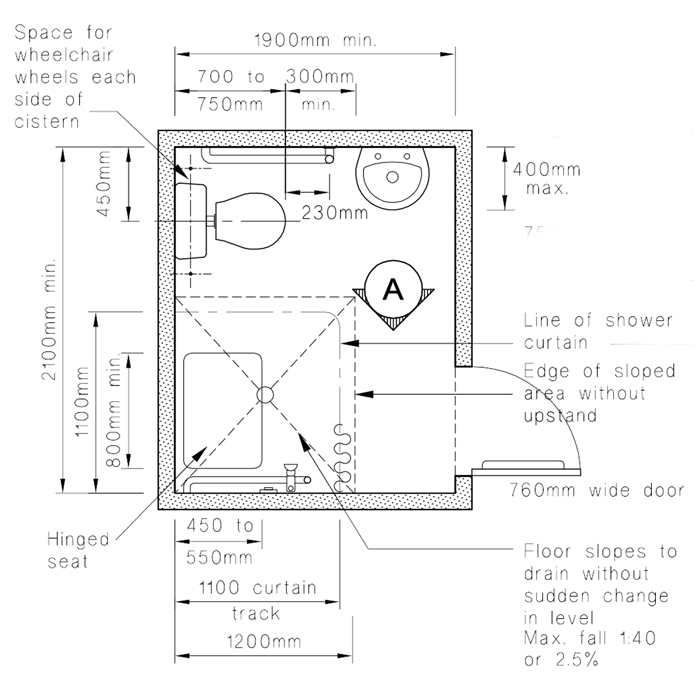
The dimensions of an accessible toilet are vital to ensure that there is enough space for a person using a wheelchair or mobility aid. In New Zealand, it is recommended that the toilet area be at least 1600mm x 1900mm. This size provides ample room for wheelchair users to turn and position themselves comfortably.
Disabled Toilet Door Width
The door width is another critical factor in designing accessible toilets. A door width of at least 760mm is necessary to accommodate wheelchairs. Additionally, the door should open outward or slide to maximize internal space and avoid blocking access.
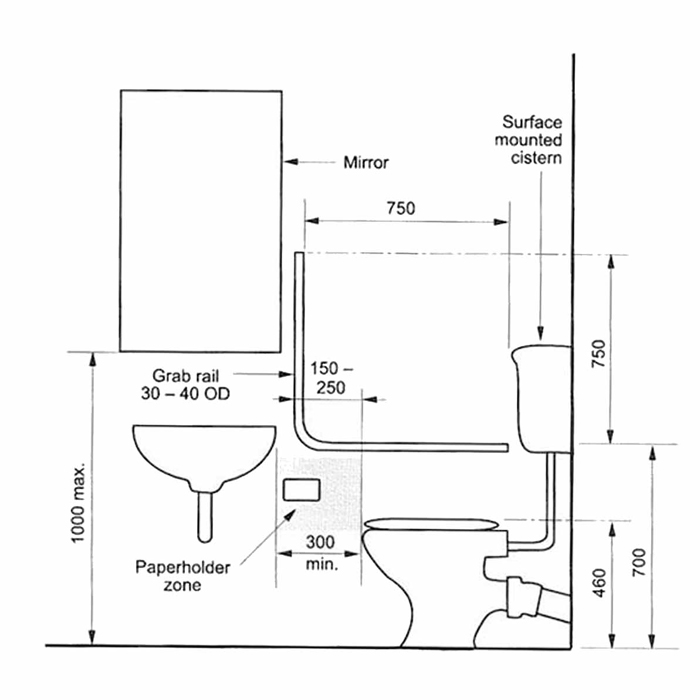
Layout and Features
Accessible Bathroom Layout
A well-thought-out layout is essential for functionality. The layout should allow easy access to all essential features, including the toilet, sink, and any emergency assistance alarms. Placing grab bars strategically around the toilet and sink can aid in stability and independence.
Additional Considerations
In addition to physical dimensions and layout, consider the overall environment. Good lighting, non-slip flooring, and clear signage are important aspects that enhance accessibility. Emergency alarms should be within reach and clearly marked, providing peace of mind for users who may require assistance.
Designing for Inclusivity
Designing accessible toilets is about more than just meeting regulations; it's about creating spaces where everyone feels welcome and able to participate fully in society. By understanding and implementing the right dimensions, features, and layouts, we can make public spaces more inclusive and accessible for all.
In conclusion, accessible toilets are a critical component of inclusive design. By adhering to the guidelines and understanding the specific needs of disabled individuals, designers and facility managers can ensure that these spaces are functional, safe, and welcoming.
For more information on accessible bathroom requirements in New Zealand, refer to the official building code or consult with an accessibility expert. Together, we can create environments that embrace diversity and inclusivity.
View our range of Accessible Toilets
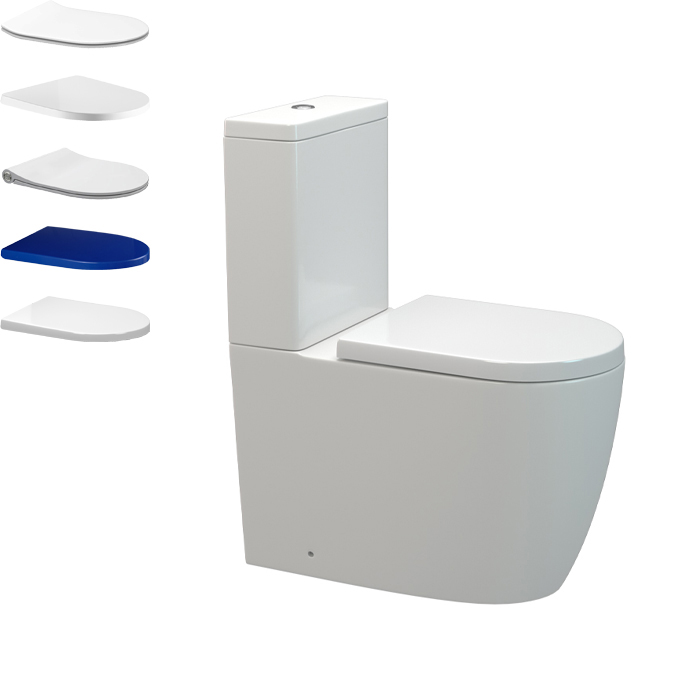 | 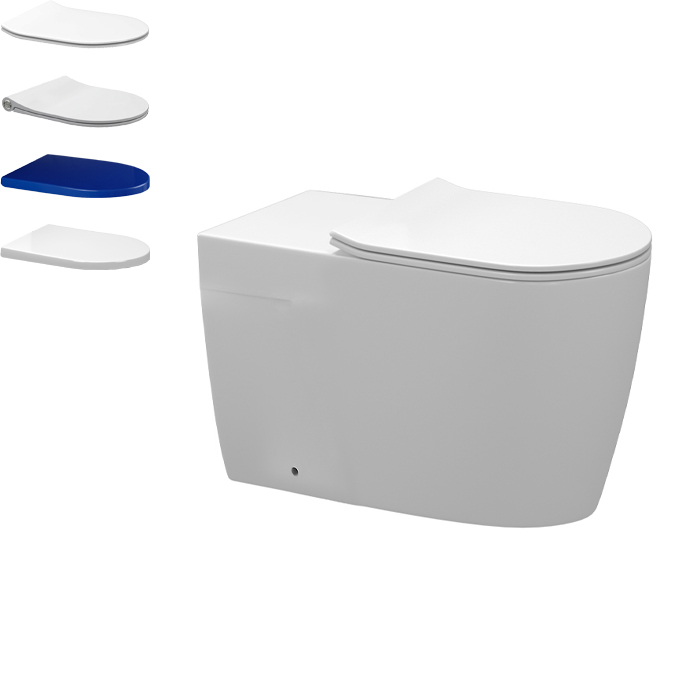 | 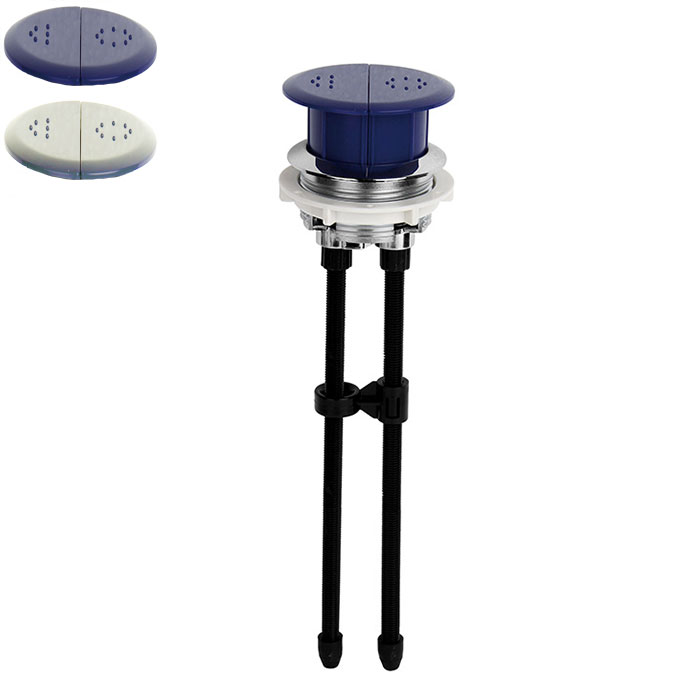 |
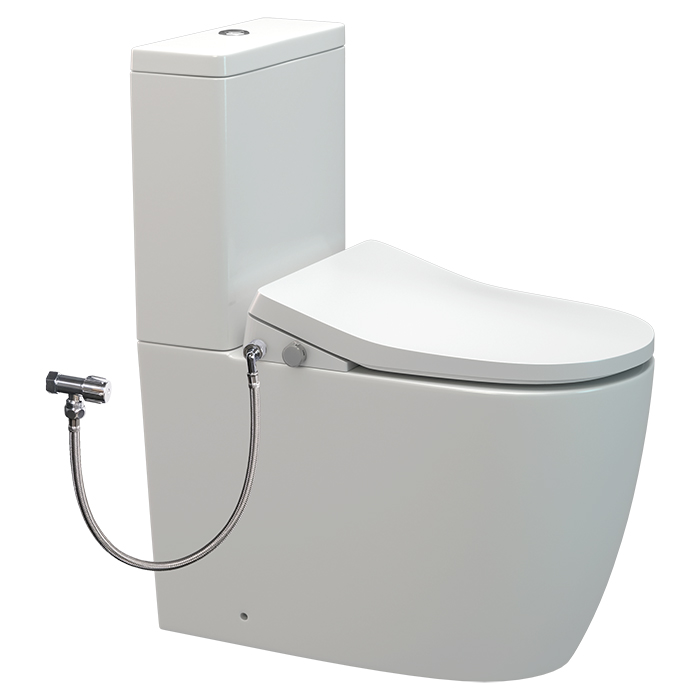 | 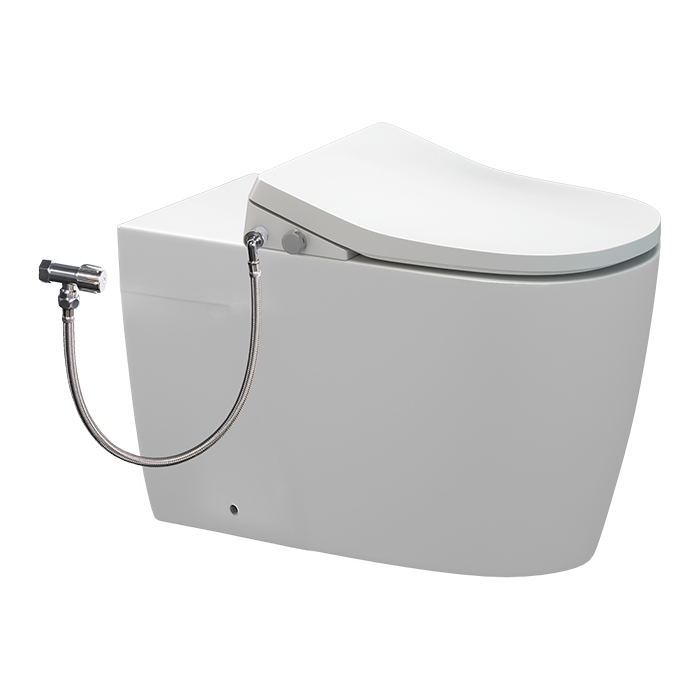 | 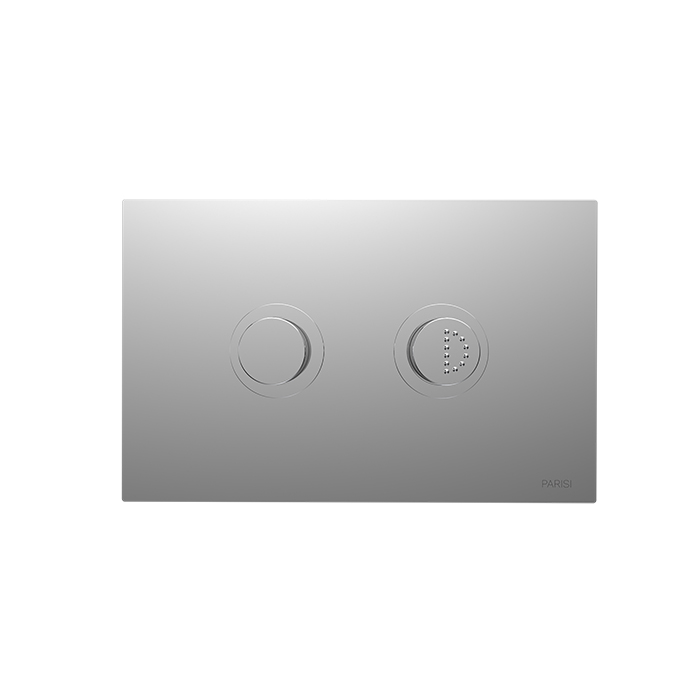 |